
October 15,2025
admin
At the project’s inception, clearly define functional zones in the office space, including open workstations, private offices, conference rooms, and reception areas. Based on the number of employees and daily workflows, determine the type and quantity of furniture required for each zone. Use CAD or 3D renderings to compare multiple layout schemes, ensuring the spatial arrangement is both aesthetically pleasing and practical to maximize office area utilization.
Core Actions:
Conduct surveys with department heads to identify specific needs (e.g., storage requirements for legal teams, multi-monitor setups for design teams).
Prioritize traffic flow to avoid congestion in high-traffic areas like walkways and printer zones.
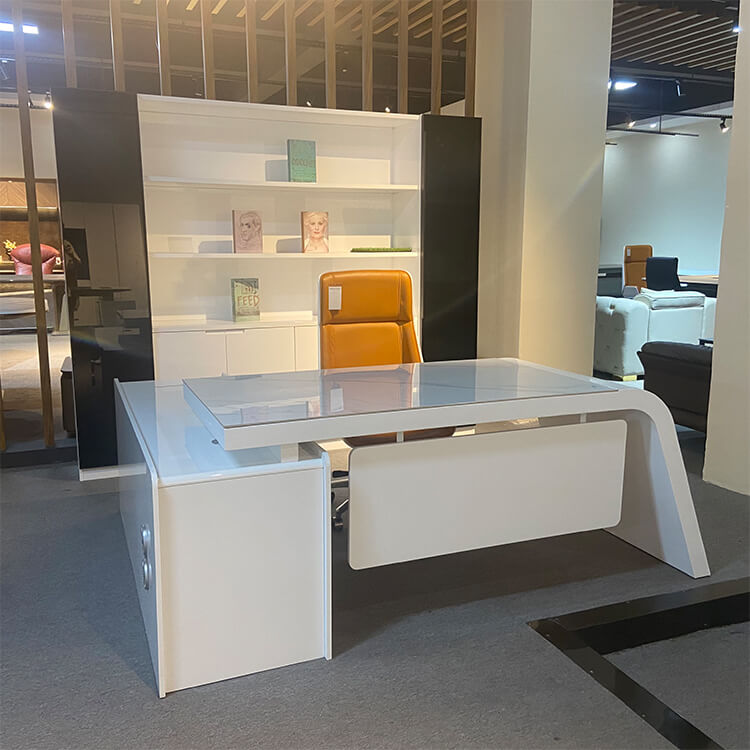
Ergonomic furniture design significantly enhances employee comfort and efficiency. Select height-adjustable desks and office chairs that support lumbar curves, paired with appropriate screens or partitions to promote good sitting posture. Meanwhile, ensure colors and materials align with corporate culture, satisfying visual aesthetics while fostering a branded atmosphere.
Design Principles:
Desk heights should range between 72–75 cm, compatible with 95% of users’ leg lengths.
Use cool-toned colors (e.g., light blue) in open workspaces to reduce eye fatigue; warm tones (e.g., wood grains) in meeting rooms to foster collaboration.
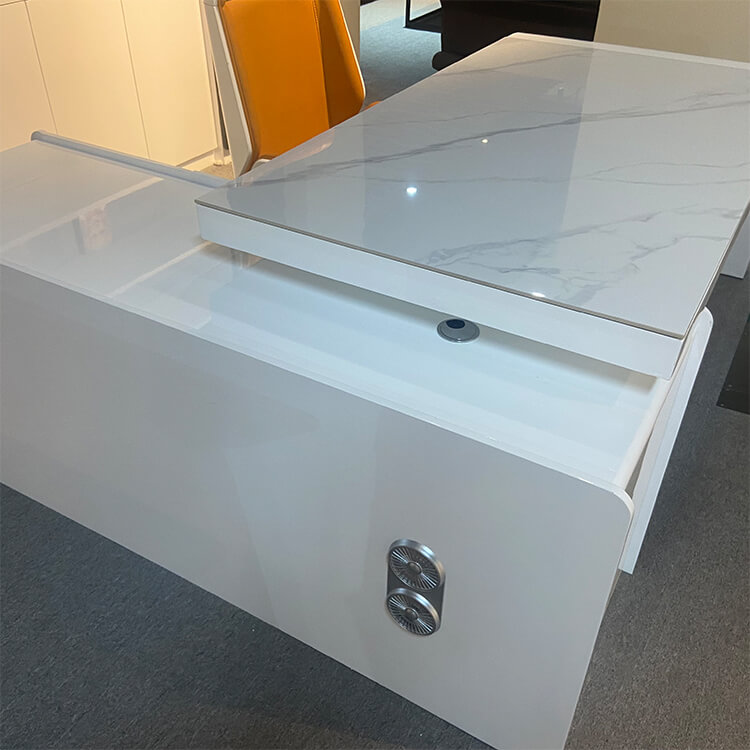
When evaluating office furniture manufacturers, prioritize those with complete qualifications and an integrated industry-trade model. Inspect their production workshops and material sources, opting for eco-friendly panels and low-VOC coatings to ensure furniture does not release harmful substances during use. During factory visits, focus on cutting, edge banding, welding, and spraying processes to ensure stable and durable product quality.
Quality Checklist:
Request FSC certification for wood and SGS testing reports for paints.
Test hardware durability (e.g., perform 5,000-cycle drawer slide tests).
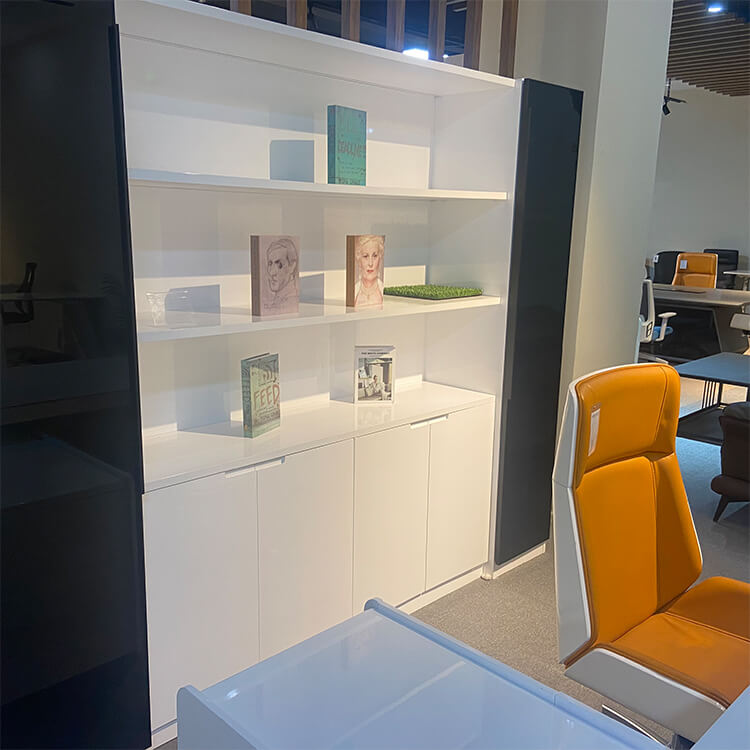
Logistics and delivery must align closely with on-site progress, whether through phased or centralized shipments. Professional installation teams should use CAD layouts for precise positioning, assembly, and level calibration to prevent furniture from tilting or loosening. During installation, promptly adjust and inspect the functionality of each piece of furniture to ensure all movable components operate smoothly.
Installation Best Practices:
Install heavy furniture (e.g., storage cabinets) first to avoid blocking pathways.
Conduct a "noise test" for chairs and tables (e.g., check for squeaks when adjusting heights).
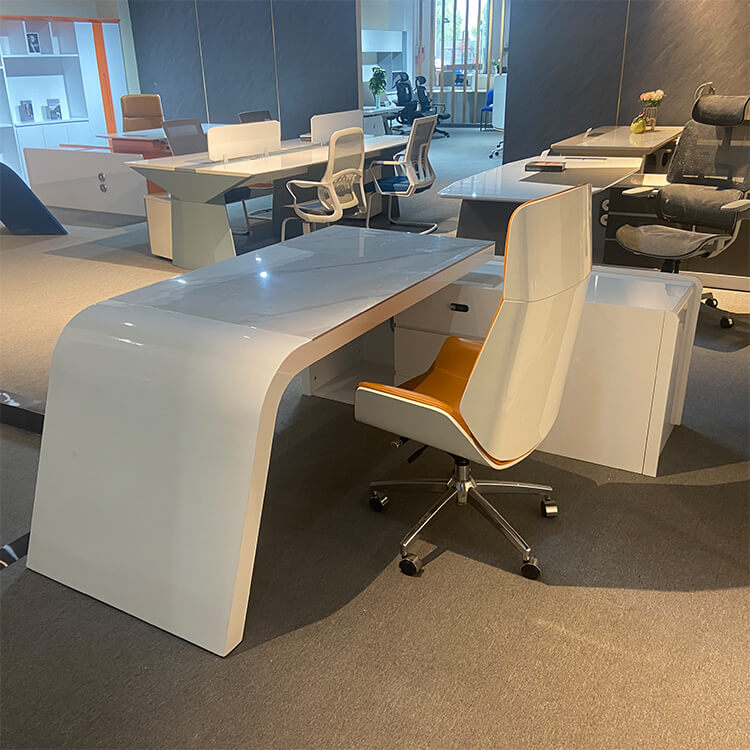
Within 7 days of installation, conduct follow-up inspections and gather user feedback. Establish a regular maintenance and care mechanism, such as tightening screws, cleaning surfaces, and testing functions, to extend furniture lifespan. For future expansion or replacement needs, provide modular component support to ensure the office space can flexibly adapt as the business grows.
After-Sales System:
Create a maintenance log to record issues and resolutions.
Offer a "quick replacement" service for critical components (e.g., replace faulty gas lift cylinders within 24 hours).
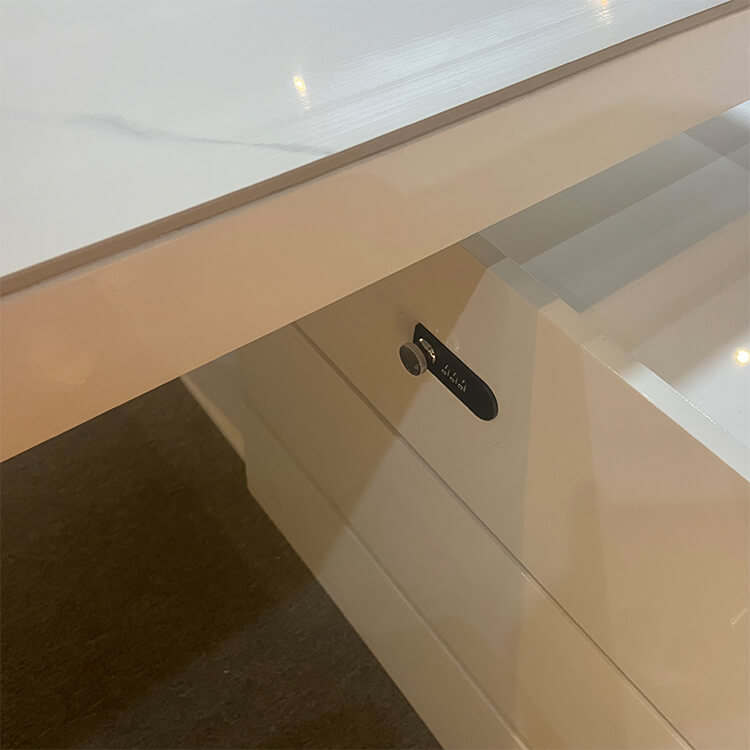
By focusing on these five key elements—precise planning, scientific design, strict quality control, meticulous installation, and comprehensive after-sales support—enterprises can create office environments that are both aesthetically appealing and highly efficient, enhancing employee satisfaction and overall productivity. Choose Ekintop Furniture for tailored solutions that transform your workspace into a hub of innovation and collaboration.

